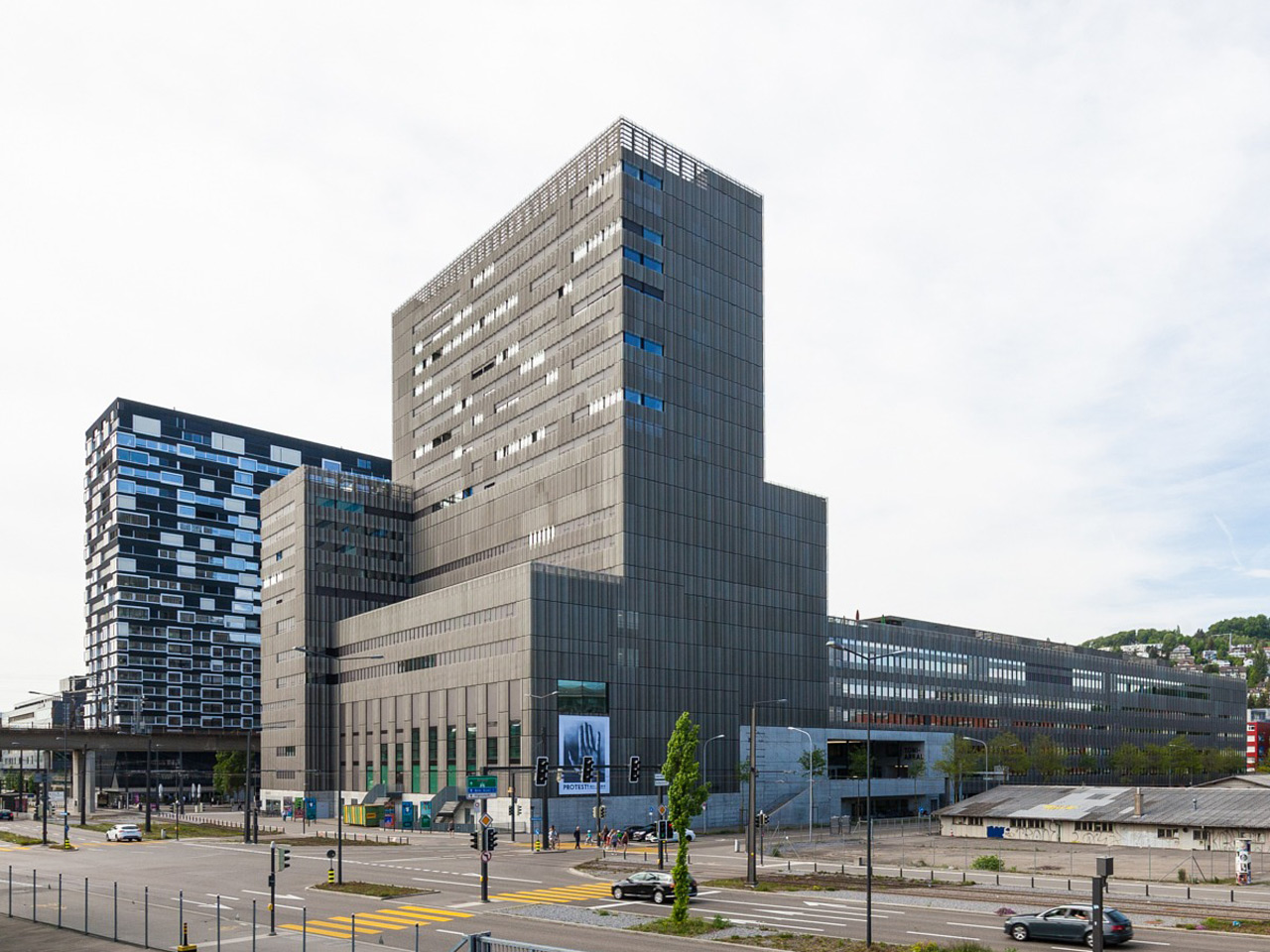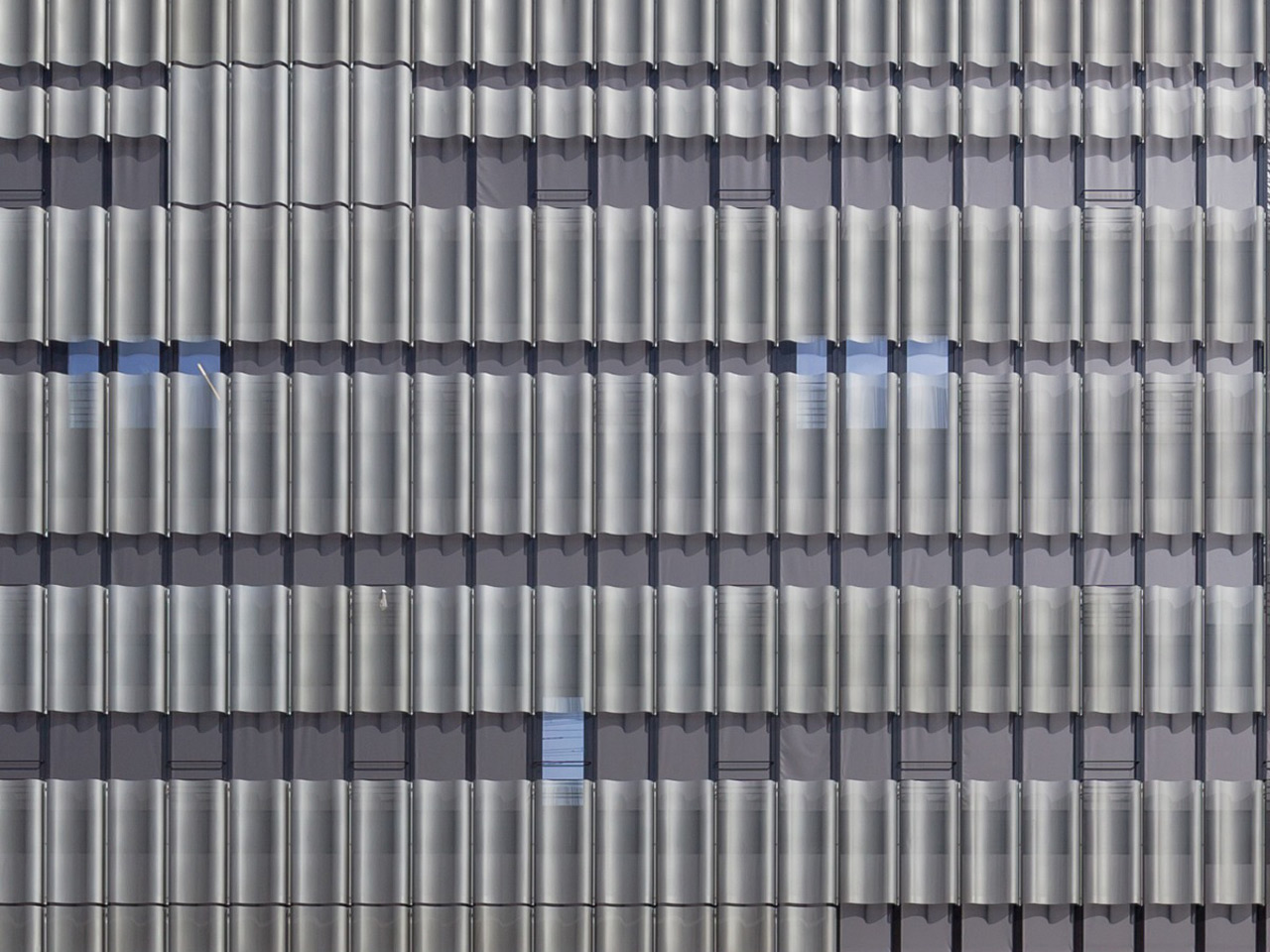Zurich University of the Arts (ZHdK), Toni Campus

The complex, designed by architects EM2N, is an open structure with various entry points, accessible from all sides. And the elegant sweep of the truck ramp from the old dairy is retained as an access point. This openness brings the building into dialog with the surrounding neighborhood. This joined-up thinking continues in the high and low parts of the building. All parts of the building are joined to each other and relate to each other. Many spaces are conceived as points of contact between the university and the public, with diverse usage possibilities. This includes a small 200-seat theater, a multi-purpose hall for 500, a larger hall for 1,100, all the way up to the largest, which holds 3,000.
Visitors already get a sense of openness and flexibility from the entrance area, which leads on to lecture halls, studios, workshops, rehearsal spaces, concert halls, cinemas, cafés and shops. Cascading staircases, terraced atriums as well as a roof garden lend the building complex a sense of “inner urbanism”.



| Address | Pfingstweidstrasse 96 8031 Zürich CH |
|---|---|
| info.admin@zhdk.ch | |
| Telephone | +41 43 446 46 46 |
| Homepage | www.zhdk.ch |
| Google Maps | Place Route |